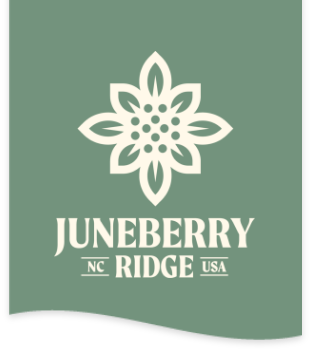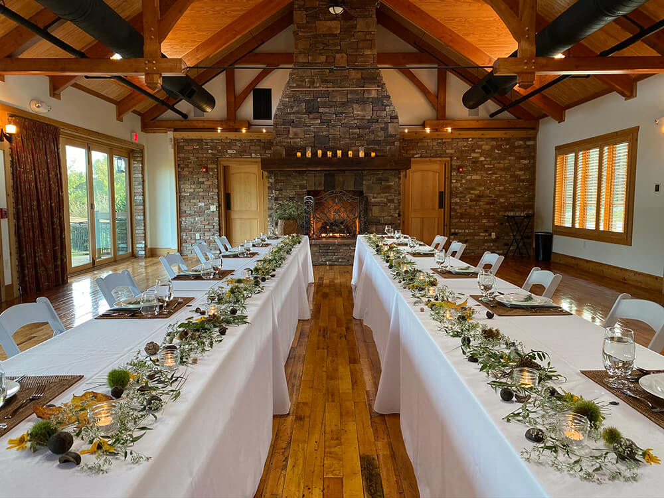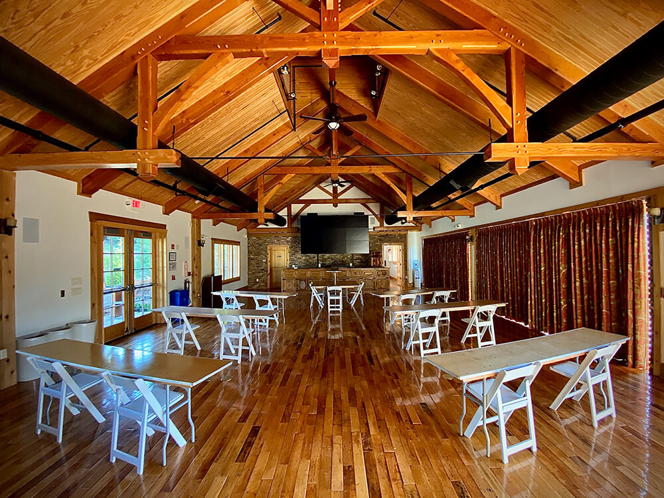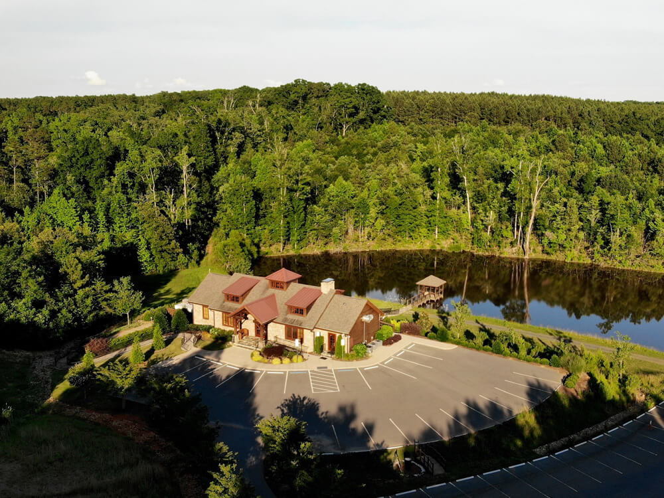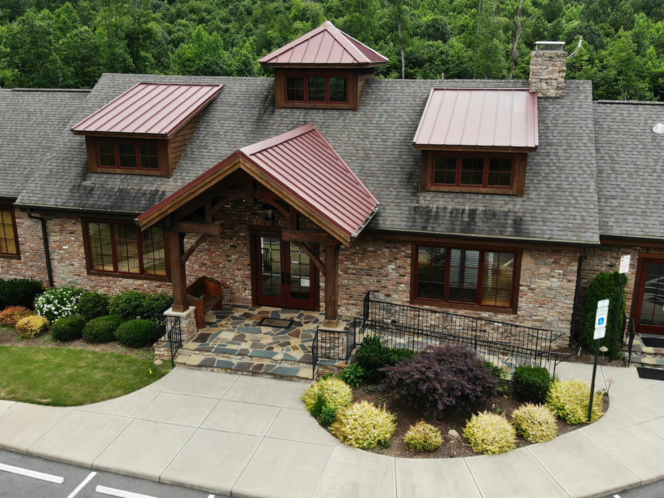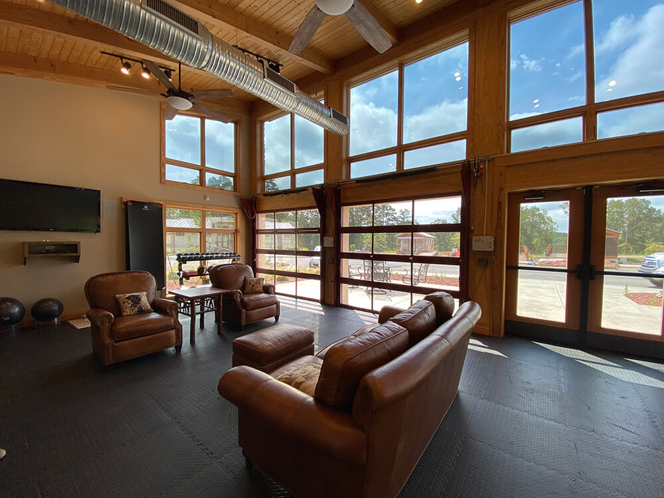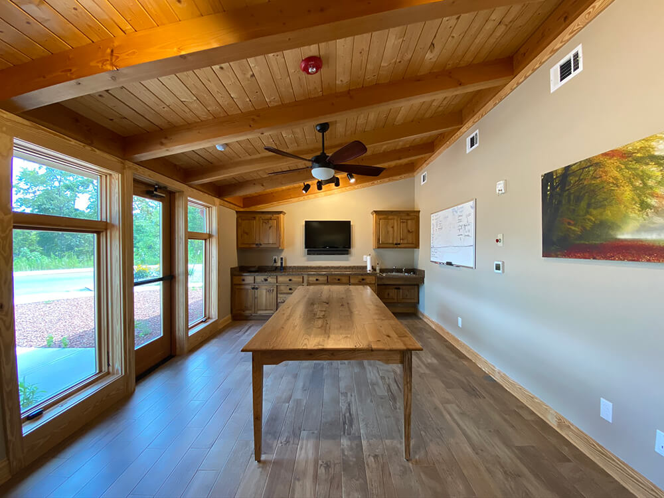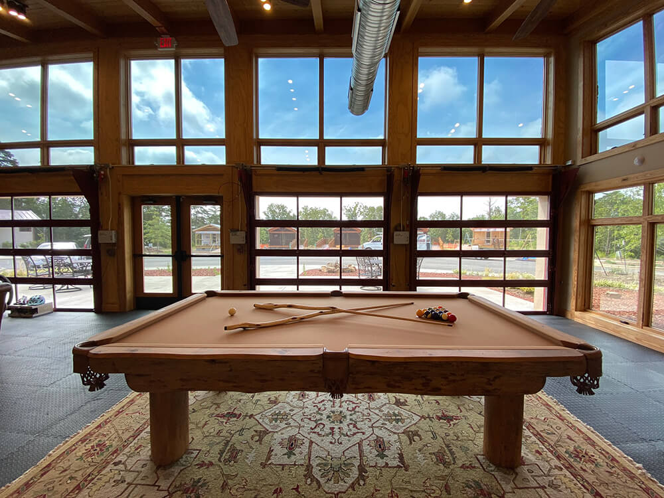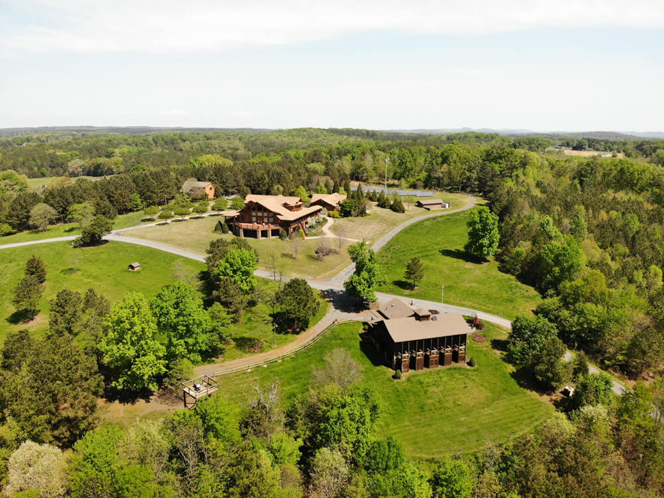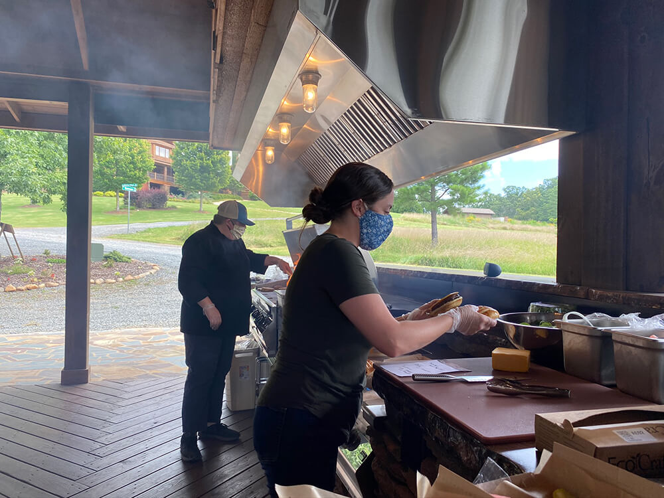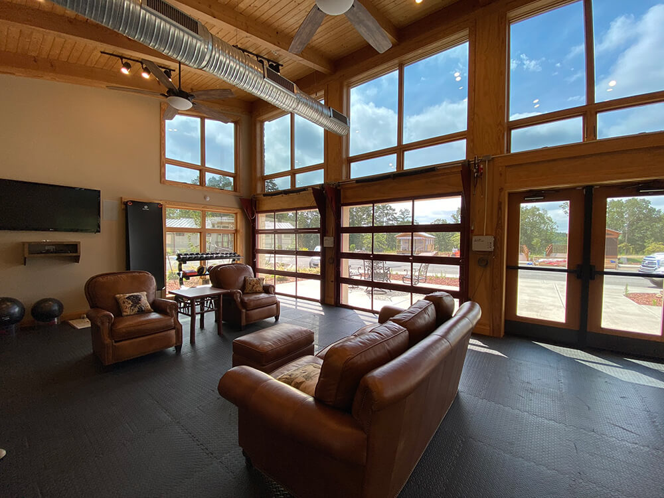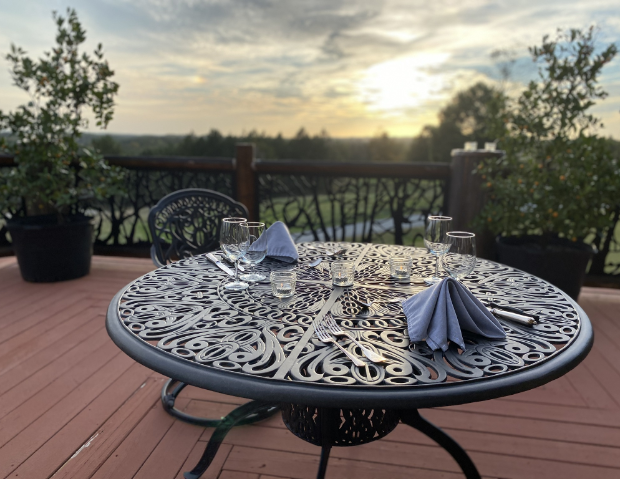Venues
It’s in our nature to host.
It’s in the sun that floods our wellness center with light. In the woods that shield our conference center from distractions. On the wind that carries music along the Hilltop. In the farmed soil that fills plates for a feast. We are better hosts because nature is such a giving one.
Special Features
Seats 70 per level
—
Network & HDMI connection ports (both levels)
—
Wireless microphones (both levels)
—
123” screen & projector (main floor)
—
90” & 70” televisions (bottom floor)
—
Dividable meeting area & Panasonic white board
—
Full commercial kitchen
—
Shuttles available from other sites
Saskatoon Lounge
Call it clubhouse, call it wellness center, our sustainably built Saskatoon Lounge is at the heart of our community of cabins: there for a workout or a wind-down; small get-togethers or team-building exercises; or just a place to connect. (Because wellness is whatever works for you.)
Lucky Clay’s
Five Stand
It may be famous as a Five Stand, but it’s flexible enough for meetings, dinners, and functions of all kinds. A 2,800-square foot open-air space, it’s another way of getting close to nature while you get down to the business (or pleasure) at hand.
Ceiling fans & heaters
—
Outdoor kitchen, patio & fireplace
—
WiFi & HDMI hookup
—
160” projector, blu-ray & wireless microphone
—
Parking capacity for 50 cars
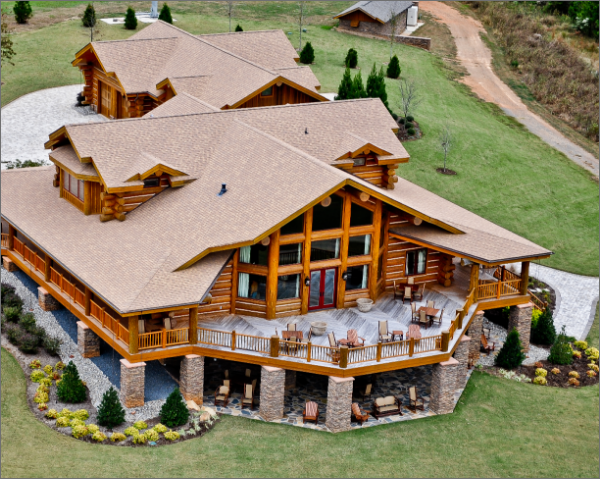
The Hilltop
Our top spot for outdoor events provides spectacular views from Juneberry Ridge across a half-acre of sloping grounds. It’s the perfect spot for weddings, music festivals and so much more.

